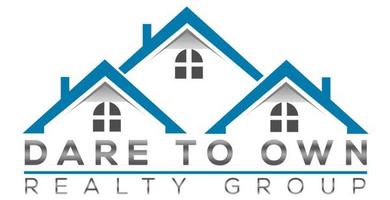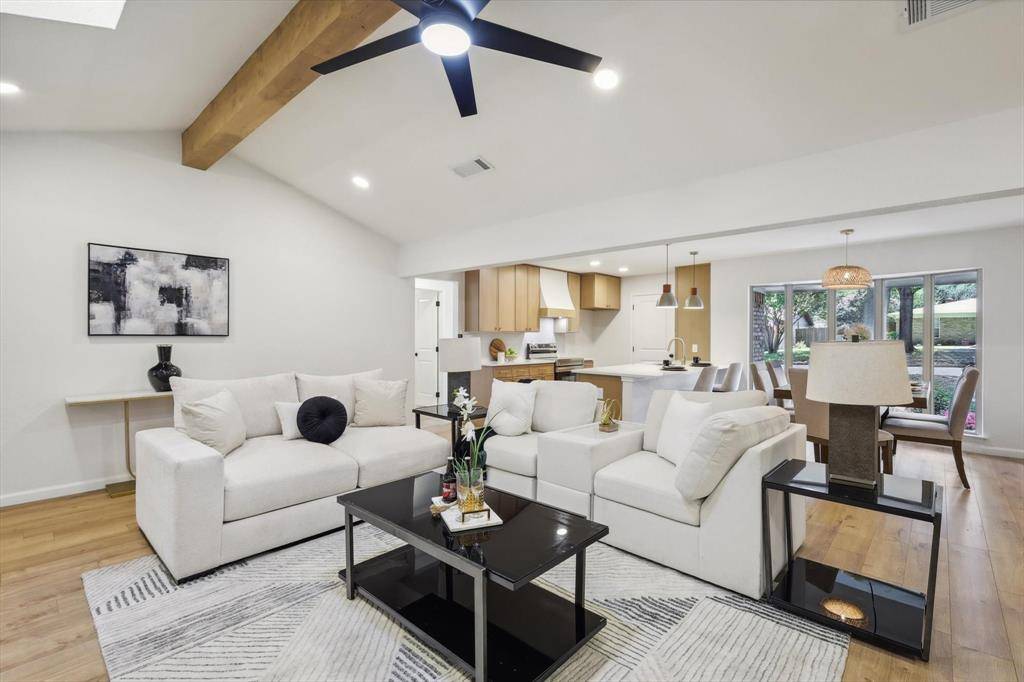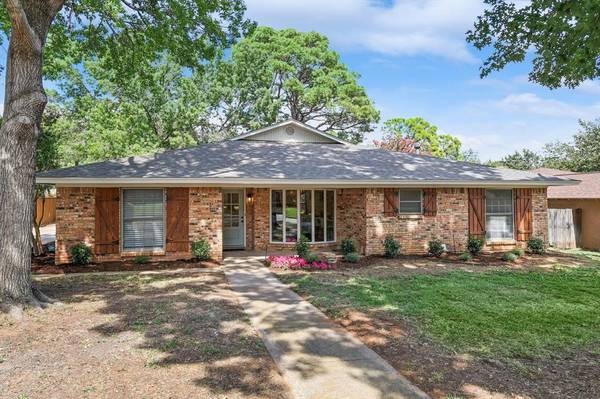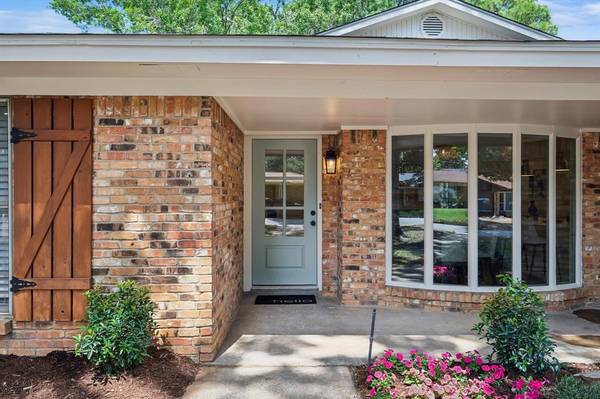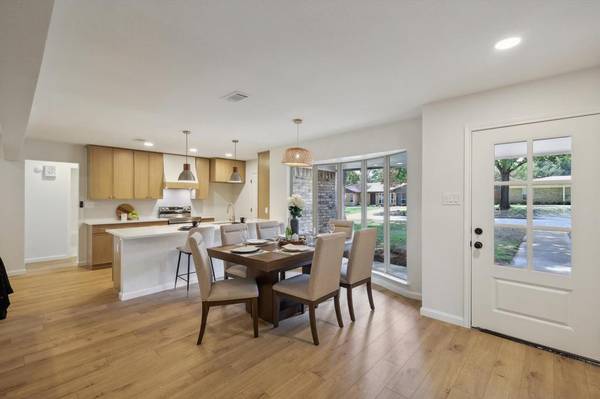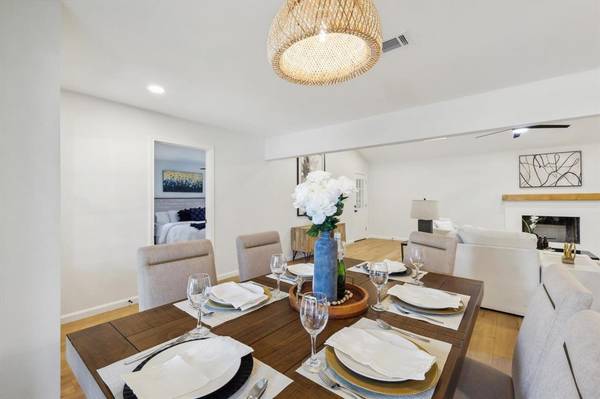$595,000
For more information regarding the value of a property, please contact us for a free consultation.
1538 Overlook Drive Grapevine, TX 76051
4 Beds
2 Baths
2,241 SqFt
Key Details
Property Type Single Family Home
Sub Type Single Family Residence
Listing Status Sold
Purchase Type For Sale
Square Footage 2,241 sqft
Price per Sqft $265
Subdivision South Shore Acres Add
MLS Listing ID 20714540
Sold Date 10/15/24
Style Traditional
Bedrooms 4
Full Baths 2
HOA Y/N None
Year Built 1975
Annual Tax Amount $5,279
Lot Size 0.294 Acres
Acres 0.294
Property Description
Beautifully remodeled one-story home with 4 beds, 2 baths, PLUS bonus room! Open concept living room boasts vaulted ceilings, exposed beam, natural light, recently replaced luxury vinyl plank flooring and a fireplace. Kitchen is well appointed with stainless appliances, quartz countertops, recently replaced ceiling height cabinets, custom tapered vent hood, and breakfast bar. A stunning bay window highlights the dining room, creating a bright and inviting atmosphere. Bonus room is staged as a second living and could also be used as an office. Tucked off the multipurpose room is a space perfect for a reading nook which overlooks the private yard with a large covered patio, trees and storage shed. Spacious owner's suite features luxurious ensuite with dual sinks, generous glass-enclosed shower, and walk-in closet. Conveniently located near 114, 121, DFW Airport, Lake Grapevine, and downtown Grapevine. Roof, AC condenser, interior and exterior paint, and water heater all done in 2024.
Location
State TX
County Tarrant
Community Curbs
Direction From 114 exit Southlake Blvd, Right on Park, Right on Shenandoah Ave, Right on Overlook, house on the left.
Rooms
Dining Room 1
Interior
Interior Features Decorative Lighting, High Speed Internet Available, Open Floorplan, Vaulted Ceiling(s)
Heating Electric
Cooling Ceiling Fan(s), Central Air, Electric
Flooring Carpet, Luxury Vinyl Plank
Fireplaces Number 1
Fireplaces Type Living Room
Appliance Dishwasher, Disposal, Electric Range, Microwave
Heat Source Electric
Laundry Electric Dryer Hookup, Utility Room, Full Size W/D Area, Washer Hookup
Exterior
Exterior Feature Covered Patio/Porch, Rain Gutters
Garage Spaces 2.0
Fence Wood
Community Features Curbs
Utilities Available Cable Available, City Sewer, City Water, Curbs, Electricity Available, Individual Gas Meter
Roof Type Composition
Total Parking Spaces 2
Garage Yes
Building
Lot Description Few Trees, Interior Lot, Sprinkler System
Story One
Foundation Slab
Level or Stories One
Structure Type Brick
Schools
Elementary Schools Silver Lake
Middle Schools Grapevine
High Schools Colleyville Heritage
School District Grapevine-Colleyville Isd
Others
Ownership See agent
Acceptable Financing Cash, Conventional, FHA, VA Loan
Listing Terms Cash, Conventional, FHA, VA Loan
Financing Conventional
Read Less
Want to know what your home might be worth? Contact us for a FREE valuation!

Our team is ready to help you sell your home for the highest possible price ASAP

©2025 North Texas Real Estate Information Systems.
Bought with Brian Luker • Keller Williams Realty
