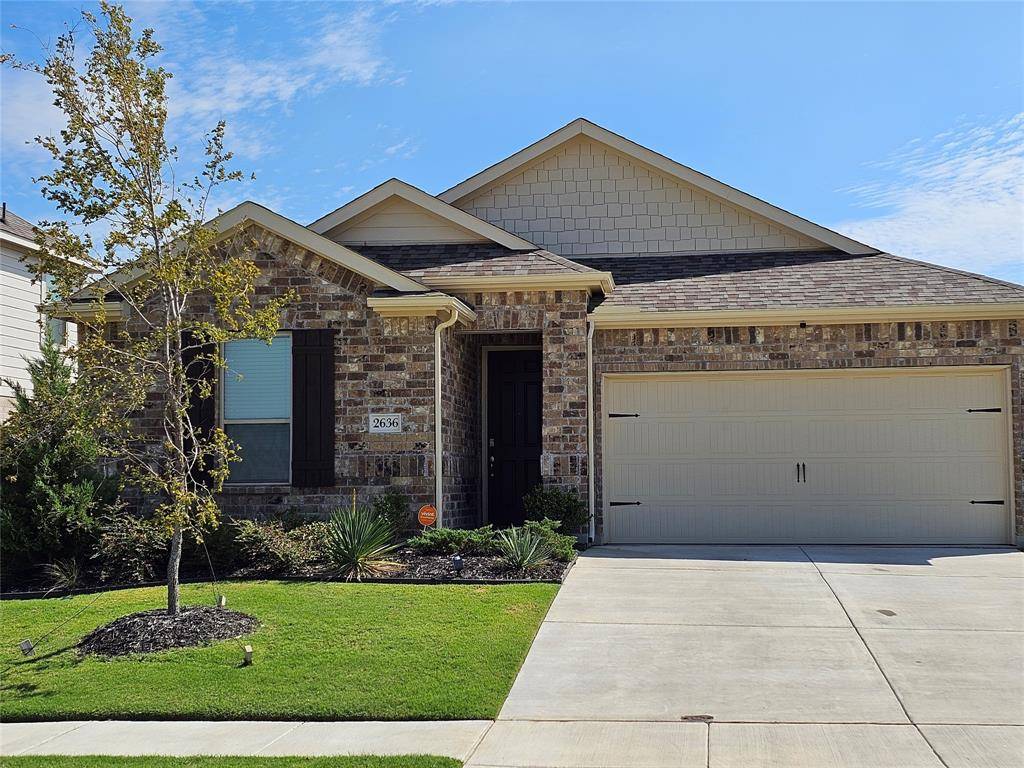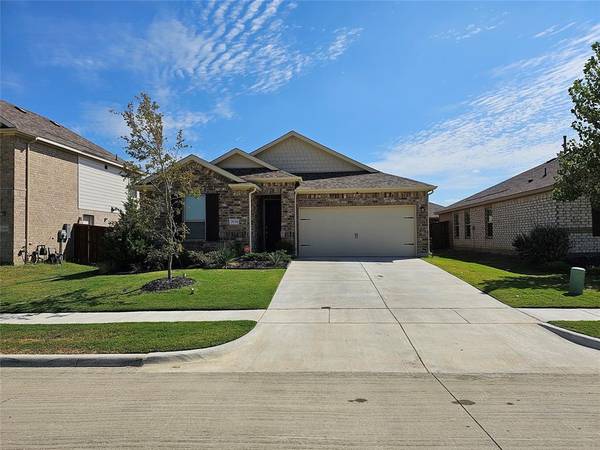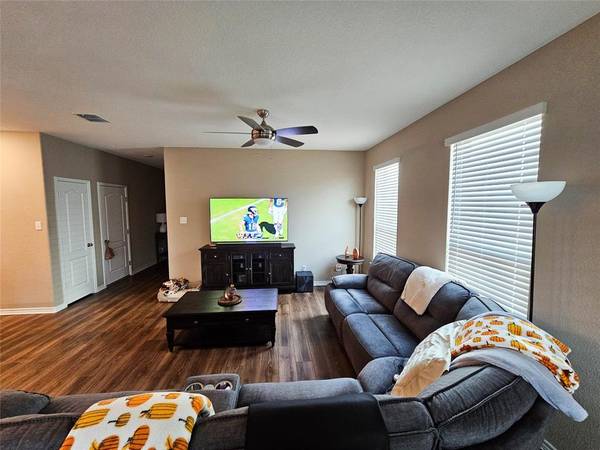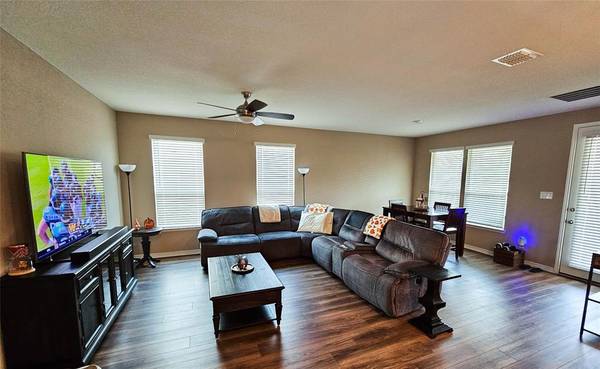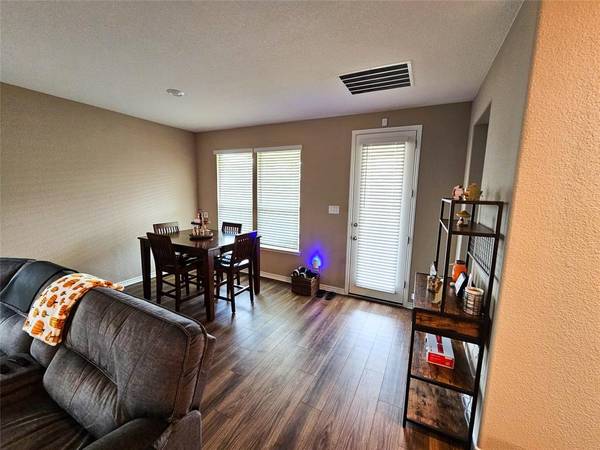$334,988
For more information regarding the value of a property, please contact us for a free consultation.
2636 Walker Avenue Aubrey, TX 76227
3 Beds
2 Baths
1,555 SqFt
Key Details
Property Type Single Family Home
Sub Type Single Family Residence
Listing Status Sold
Purchase Type For Sale
Square Footage 1,555 sqft
Price per Sqft $215
Subdivision Winn Rdg Ph 2B1
MLS Listing ID 20445893
Sold Date 11/17/23
Style Other
Bedrooms 3
Full Baths 2
HOA Fees $45/ann
HOA Y/N Mandatory
Year Built 2020
Annual Tax Amount $7,030
Lot Size 6,446 Sqft
Acres 0.148
Property Description
Stunning west-facing home built in 2020, this immaculate property offers a like-new living experience in a highly sought-after location. Situated across the street from the amenities center, perfect for those who love an active lifestyle. Home is across from a tranquil green area that is designated to remain undeveloped. This ensures you'll always have a picturesque view and a sense of spaciousness that's rare to find in new developments. Inside you are greeted by a modern and well-designed interior. The house boasts granite countertops throughout with upgraded cabinets that provide ample storage space and enhance the overall aesthetic appeal. A tankless water heater ensures you'll never run out of hot water, and the property is wired for data and cable, making it easy to stay connected and entertained. This home is conveniently located near highways for easy commuting and a variety of shopping options just a stone's throw away including the new PGA Omni Resort.
Location
State TX
County Denton
Community Club House, Community Pool, Community Sprinkler, Curbs, Greenbelt, Jogging Path/Bike Path, Playground, Sidewalks, Other
Direction GPS ****Professional Photos Coming Soon***
Rooms
Dining Room 1
Interior
Interior Features Cable TV Available, Double Vanity, Eat-in Kitchen, Granite Counters, High Speed Internet Available, Kitchen Island, Open Floorplan, Pantry, Smart Home System, Walk-In Closet(s), Wired for Data, Other
Heating Central, Natural Gas
Cooling Ceiling Fan(s), Central Air, Electric
Flooring Carpet, Ceramic Tile, Luxury Vinyl Plank
Equipment Irrigation Equipment
Appliance Dishwasher, Disposal, Gas Range, Gas Water Heater, Microwave, Plumbed For Gas in Kitchen, Tankless Water Heater
Heat Source Central, Natural Gas
Exterior
Exterior Feature Covered Patio/Porch, Rain Gutters
Garage Spaces 2.0
Fence Back Yard, Wood
Community Features Club House, Community Pool, Community Sprinkler, Curbs, Greenbelt, Jogging Path/Bike Path, Playground, Sidewalks, Other
Utilities Available Cable Available, City Sewer, City Water, Concrete, Curbs, Electricity Connected, Individual Gas Meter, Individual Water Meter
Roof Type Composition
Total Parking Spaces 2
Garage Yes
Building
Lot Description Interior Lot, Subdivision
Story One
Level or Stories One
Structure Type Brick
Schools
Elementary Schools Union Park
Middle Schools Navo
High Schools Ray Braswell
School District Denton Isd
Others
Ownership See Agent
Acceptable Financing Cash, Conventional, FHA, USDA Loan, VA Loan
Listing Terms Cash, Conventional, FHA, USDA Loan, VA Loan
Financing Cash
Special Listing Condition Aerial Photo, Survey Available
Read Less
Want to know what your home might be worth? Contact us for a FREE valuation!

Our team is ready to help you sell your home for the highest possible price ASAP

©2025 North Texas Real Estate Information Systems.
Bought with Vicki Appleby • Coldwell Banker Apex, REALTORS

