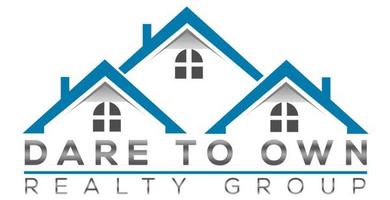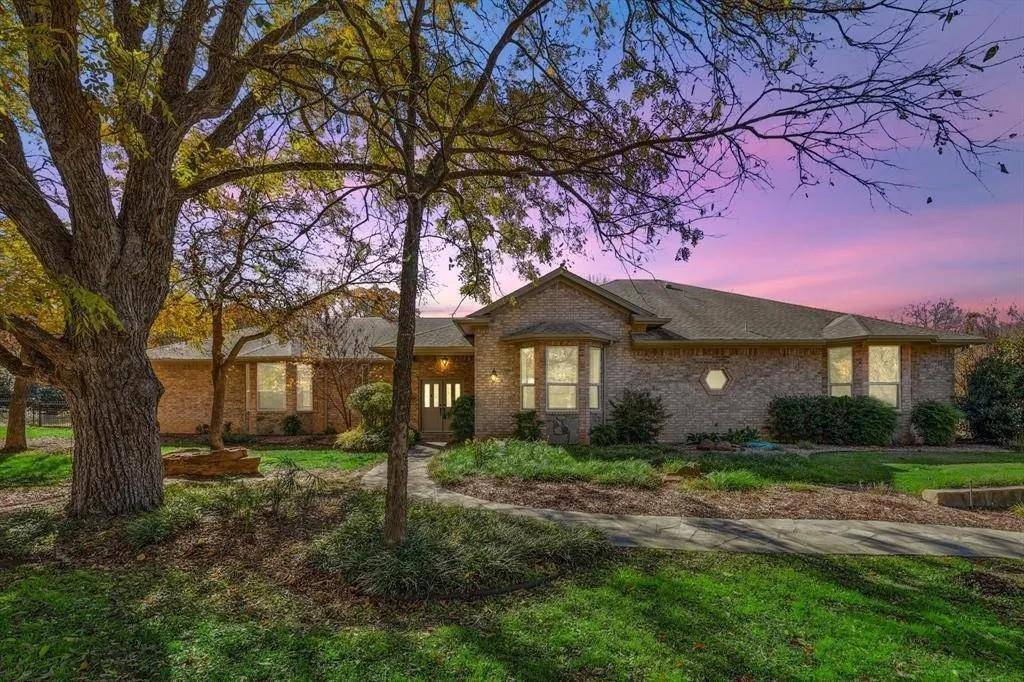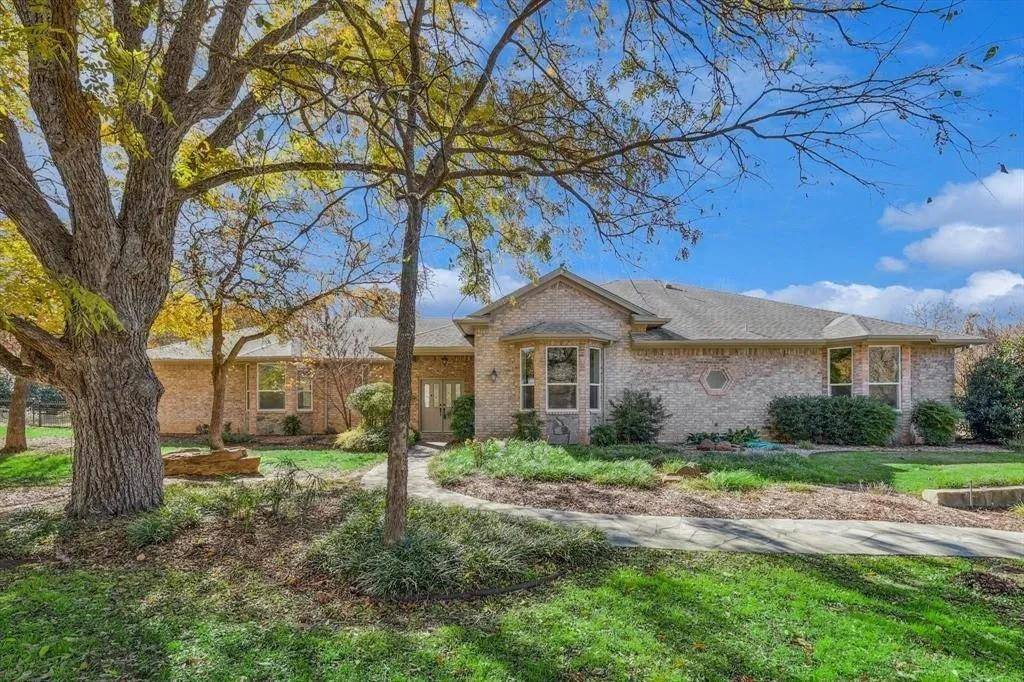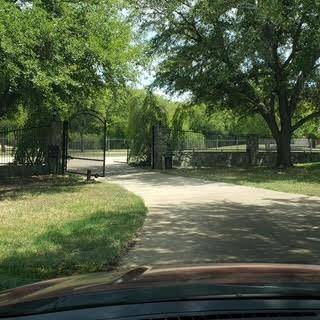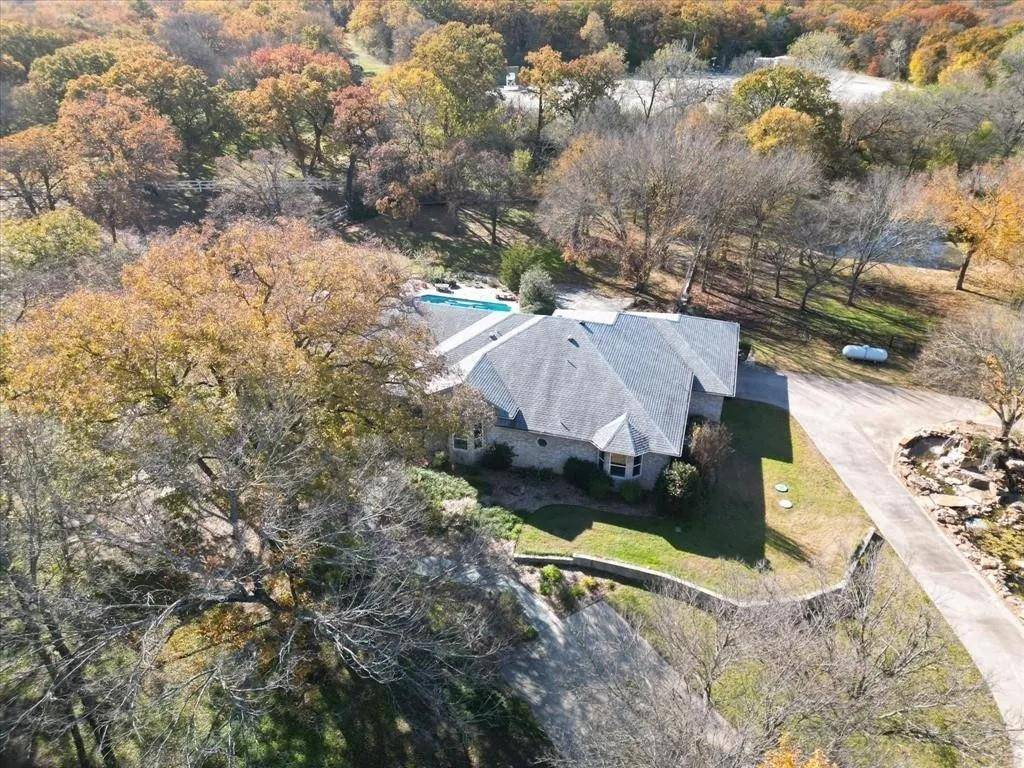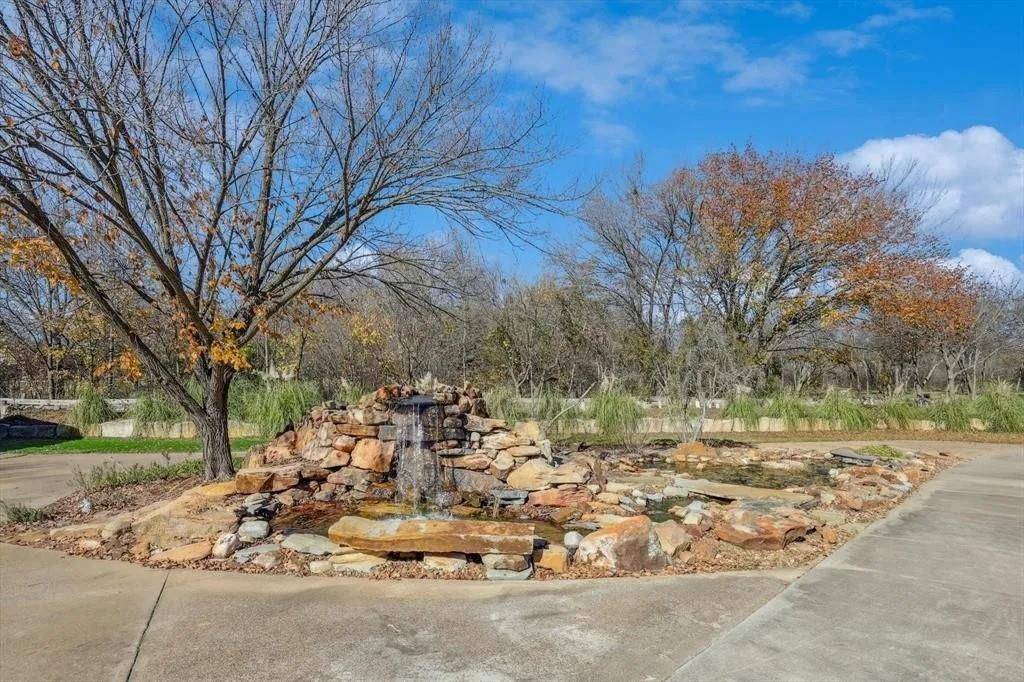6116 Country Hill Court Fort Worth, TX 76140
3 Beds
3 Baths
3,029 SqFt
UPDATED:
Key Details
Property Type Single Family Home
Sub Type Single Family Residence
Listing Status Active
Purchase Type For Sale
Square Footage 3,029 sqft
Price per Sqft $346
Subdivision Country Hills Estates
MLS Listing ID 20973984
Style Ranch,Traditional
Bedrooms 3
Full Baths 3
HOA Y/N None
Year Built 1997
Annual Tax Amount $9,845
Lot Size 2.870 Acres
Acres 2.87
Property Sub-Type Single Family Residence
Property Description
A gated drive leads to an irrigated Bermuda lawn and a stone walkway to the covered front porch. Inside, an open floor plan features a spacious living area with a gas fireplace, seamlessly connecting to the dining area, gourmet kitchen, and billiards room—perfect for entertaining. The three oversized bedrooms provide ample space, with the master suite boasting a large bathroom and walk-in closet.
The property includes a three-car garage with a shop bay. A 12x24 sq ft outbuilding serves as a well house and storage shed. A new roof installed 07-2025. Also stocked fishing pond.
The backyard is a private paradise with a refreshing pool and elegant water fountain. A 3,000-gallon water tank, fed by a 700-foot deep drinking water well, supplies two irrigation systems for lush gardens and can supply the entire estate. A large, lined pond, stocked with fish, offers endless fishing opportunities. For peace of mind, a 24Kw backup generator provides whole-house power during outages.
Don't miss the chance to own this exceptional estate. Schedule your viewing today!
(BONUS:New roof July 2025)
Location
State TX
County Tarrant
Direction Stephenson-Levy Road, to Country Hills rd ,to Country Hills ct GPS friendly
Rooms
Dining Room 1
Interior
Interior Features Built-in Features, Cable TV Available, Decorative Lighting, Double Vanity, Dry Bar, Eat-in Kitchen, Granite Counters, High Speed Internet Available, Kitchen Island, Natural Woodwork, Open Floorplan, Pantry, Sound System Wiring, Walk-In Closet(s), Wired for Data, Second Primary Bedroom
Heating Electric, Fireplace(s), Heat Pump
Cooling Ceiling Fan(s), Heat Pump
Flooring Carpet, Laminate, Tile, Wood
Fireplaces Number 1
Fireplaces Type Double Sided, See Through Fireplace
Equipment Fuel Tank(s), Irrigation Equipment
Appliance Built-in Refrigerator, Commercial Grade Vent, Dishwasher, Disposal, Electric Oven, Electric Water Heater, Gas Cooktop, Microwave, Convection Oven, Plumbed For Gas in Kitchen, Refrigerator, Washer
Heat Source Electric, Fireplace(s), Heat Pump
Laundry Electric Dryer Hookup, Full Size W/D Area
Exterior
Exterior Feature Attached Grill, Built-in Barbecue, Covered Patio/Porch, Garden(s), Gas Grill, Rain Gutters, Lighting, Misting System, Permeable Paving, Stable/Barn, Storage
Garage Spaces 3.0
Fence Security
Pool In Ground
Utilities Available Aerobic Septic, Co-op Electric, Co-op Water, Electricity Connected, Individual Water Meter, Well
Roof Type Asphalt,Shingle
Total Parking Spaces 3
Garage Yes
Private Pool 1
Building
Lot Description Acreage, Agricultural, Irregular Lot, Landscaped, Lrg. Backyard Grass, Many Trees, Oak, Sprinkler System, Tank/ Pond
Story One
Foundation Slab
Level or Stories One
Structure Type Brick,Concrete
Schools
Elementary Schools Townley
High Schools Everman
School District Everman Isd
Others
Ownership Hammack Pat
Acceptable Financing Cash, Conventional, FHA, VA Loan
Listing Terms Cash, Conventional, FHA, VA Loan
Special Listing Condition Survey Available
Virtual Tour https://www.propertypanorama.com/instaview/ntreis/20973984

