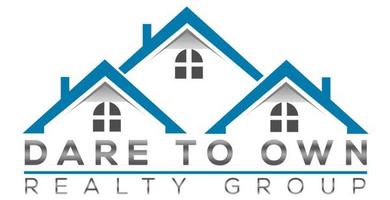3510 Harbor Pointe Drive Rowlett, TX 75088
4 Beds
2 Baths
2,455 SqFt
UPDATED:
Key Details
Property Type Single Family Home
Sub Type Single Family Residence
Listing Status Active
Purchase Type For Sale
Square Footage 2,455 sqft
Price per Sqft $177
Subdivision Harbor Pointe Estates
MLS Listing ID 20905905
Bedrooms 4
Full Baths 2
HOA Fees $300
HOA Y/N Mandatory
Year Built 1995
Annual Tax Amount $7,955
Lot Size 0.257 Acres
Acres 0.257
Property Sub-Type Single Family Residence
Property Description
As you enter this beautiful home, you will be greeted by an inviting atmosphere accentuated by carpet and hardwood flooring. The elegant crown molding adds an extra touch of sophistication to the overall aesthetic of the house.
The property features four bedrooms and two well-appointed bathrooms. Each bedroom offers ample space for comfort and relaxation. The primary suite stands out with its sizeable layout, dual vanities, frameless shower, and luxurious soaking tub - creating a personal retreat within your own home.
The designated office provides an ideal space for those who work from home or need a quiet place to focus. Solar screens on windows contribute to energy efficiency while allowing plenty of natural light to flood into the rooms.
The heart of this home is undoubtedly the spacious island kitchen. Equipped with an electric cooktop, built-in ovens, and graced with granite counters, it's perfect for any culinary enthusiast. It's designed not only for cooking but also for gathering and entertaining.
Moving towards the exterior of the house, there is a substantial backyard waiting to be used for various outdoor activities or simply enjoyed during peaceful afternoons.
Location
State TX
County Dallas
Direction From TX-78, head northeast on S Garland Ave, turn right at the 1st cross street onto W Miller Rd, turn right onto Harbor Pointe Dr, home will be on the left.
Rooms
Dining Room 1
Interior
Interior Features Built-in Features, Cable TV Available, Eat-in Kitchen
Heating Central, Fireplace(s), Natural Gas
Cooling Ceiling Fan(s), Central Air, Electric
Flooring Concrete, Wood
Fireplaces Number 1
Fireplaces Type Living Room
Appliance Dishwasher, Disposal, Electric Oven, Gas Water Heater, Microwave
Heat Source Central, Fireplace(s), Natural Gas
Laundry Full Size W/D Area
Exterior
Exterior Feature Rain Gutters
Garage Spaces 2.0
Utilities Available Cable Available, City Sewer, City Water, Electricity Connected, Natural Gas Available, Underground Utilities
Roof Type Composition,Shingle
Total Parking Spaces 2
Garage Yes
Building
Story One
Foundation Slab
Level or Stories One
Structure Type Brick
Schools
Elementary Schools Choice Of School
Middle Schools Choice Of School
High Schools Choice Of School
School District Garland Isd
Others
Ownership David Williams
Acceptable Financing Cash, Conventional, FHA, Texas Vet, VA Loan
Listing Terms Cash, Conventional, FHA, Texas Vet, VA Loan
Virtual Tour https://www.propertypanorama.com/instaview/ntreis/20905905






