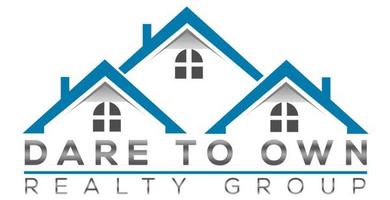2415 Hagen Drive Mansfield, TX 76084
6 Beds
5 Baths
4,411 SqFt
OPEN HOUSE
Sat May 03, 1:00pm - 3:00pm
UPDATED:
Key Details
Property Type Single Family Home
Sub Type Single Family Residence
Listing Status Active
Purchase Type For Sale
Square Footage 4,411 sqft
Price per Sqft $162
Subdivision Somerset Add Ph Iii
MLS Listing ID 20899019
Style Traditional
Bedrooms 6
Full Baths 5
HOA Fees $908/ann
HOA Y/N Mandatory
Year Built 2022
Annual Tax Amount $14,930
Lot Size 10,323 Sqft
Acres 0.237
Property Sub-Type Single Family Residence
Property Description
Why wait 9 months to build when you can own this stunning, 6-bedroom, 5-bathroom Bloomfield home NOW! This move-in ready, Primrose floor plan, combines spacious living, thoughtful design and elegant upgrades! From the moment you walk in, you will be impressed by the way the natural light accentuates the open-concept layout, upgraded flooring, ceiling height stone fireplace and designer finishes. Imagine preparing meals in the gourmet kitchen which features premium stainless steel appliances, a large island and ample space where everyone can gather around. There's an abundance of custom cabinetry for storage and plenty of counter space perfect for entertaining or simple, everyday luxury.
The first level features FOUR of your SIX generously sized bedrooms and an office. The spacious primary suite is located on one side of the home and has an oversized shower, tub and large walk-in closet. The second and third bedrooms (on first level) feature walk-in closets and are separated by a large bathroom with huge shower. The fourth bedroom (first level) is a junior suite with an ensuite bath and large walk-in closet. Upstairs you will find 2 additional, spacious bedrooms (each with an ensuite – one has hallway access), a Game Room and a Media Room. This home also features energy-efficient systems, an extended covered patio plumbed for gas and zoned for Mansfield ISD.
Enjoy all the perks of living in a vibrant, amenity-rich community—resort-style pool, parks, clubhouse, trails, and more—all just minutes from shopping, dining, and major highways. Come tour this dream home today so you can start living your dream lifestyle NOW!
Location
State TX
County Johnson
Direction See GPS. Please note: GPS may show city as Venus or Mansfield.
Rooms
Dining Room 2
Interior
Interior Features Built-in Features, Cable TV Available, Chandelier, Decorative Lighting, Double Vanity, Eat-in Kitchen, Granite Counters, High Speed Internet Available, In-Law Suite Floorplan, Kitchen Island, Open Floorplan, Vaulted Ceiling(s), Walk-In Closet(s), Second Primary Bedroom
Heating Central, ENERGY STAR Qualified Equipment, Fireplace(s)
Cooling Ceiling Fan(s), Central Air, ENERGY STAR Qualified Equipment
Flooring Carpet, Ceramic Tile
Fireplaces Number 1
Fireplaces Type Family Room, Gas Starter, Stone
Appliance Dishwasher, Disposal, Dryer
Heat Source Central, ENERGY STAR Qualified Equipment, Fireplace(s)
Exterior
Exterior Feature Covered Patio/Porch, Rain Gutters, Private Yard
Garage Spaces 2.0
Fence Back Yard, High Fence, Wood
Utilities Available Cable Available, City Sewer, City Water, Concrete, Curbs, Electricity Available, Electricity Connected, Individual Gas Meter, Individual Water Meter, Phone Available, Sidewalk, Underground Utilities
Roof Type Composition
Total Parking Spaces 2
Garage Yes
Building
Lot Description Few Trees, Interior Lot, Landscaped, Lrg. Backyard Grass, Sprinkler System
Story Two
Level or Stories Two
Structure Type Brick
Schools
Elementary Schools Brenda Norwood
Middle Schools Charlene Mckinzey
High Schools Legacy
School District Mansfield Isd
Others
Ownership see agent
Acceptable Financing Cash, Conventional, FHA, VA Loan
Listing Terms Cash, Conventional, FHA, VA Loan
Virtual Tour https://www.propertypanorama.com/instaview/ntreis/20899019






