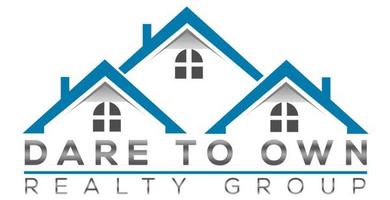13640 Cherokee Ranch Road Fort Worth, TX 76262
3 Beds
2 Baths
1,757 SqFt
UPDATED:
Key Details
Property Type Single Family Home
Sub Type Single Family Residence
Listing Status Active
Purchase Type For Sale
Square Footage 1,757 sqft
Price per Sqft $187
Subdivision Lost Creek Ranch West Add
MLS Listing ID 20892399
Style Traditional
Bedrooms 3
Full Baths 2
HOA Y/N None
Year Built 2001
Annual Tax Amount $6,500
Lot Size 5,009 Sqft
Acres 0.115
Lot Dimensions 5000
Property Sub-Type Single Family Residence
Property Description
The open floor plan offers a spacious and connected layout, with a built-in entertainment center in the living room—ideal for movie nights or displaying your favorite items.
The kitchen features a large island with plenty of prep space and seating, perfect for everyday use or hosting guests. A formal dining room adds extra flexibility and can be used as a home office, playroom, or hobby space.
Step outside to a wooden deck that's great for relaxing or entertaining. A sprinkler system is included to help keep the yard maintained with ease.
Situated in the Northwest ISD, this home offers access to local schools and nearby amenities.
Schedule your showing today and see what this inviting property has to offer!
Location
State TX
County Tarrant
Direction Take Exit 19 from I-820 onto US-377 N (Denton Hwy). Go 10.5 miles, then turn left onto Marshall Creek Rd. Continue 0.7 miles, then turn right onto Cherokee Ranch Rd. Drive 0.3 miles, and 13640 Cherokee Ranch Rd will be on the left.
Rooms
Dining Room 2
Interior
Interior Features Cable TV Available, Chandelier, Double Vanity, Eat-in Kitchen, High Speed Internet Available, Kitchen Island, Open Floorplan, Pantry, Walk-In Closet(s), Wired for Data
Heating Central, Electric, Fireplace(s)
Cooling Attic Fan, Ceiling Fan(s), Central Air
Flooring Carpet, Tile
Fireplaces Number 1
Fireplaces Type Decorative, Living Room, Wood Burning
Equipment None
Appliance Dishwasher, Disposal, Electric Range, Electric Water Heater, Microwave
Heat Source Central, Electric, Fireplace(s)
Laundry Electric Dryer Hookup, In Hall, Full Size W/D Area, Washer Hookup
Exterior
Exterior Feature Rain Gutters, Lighting, Private Yard
Garage Spaces 2.0
Fence Wood
Utilities Available Cable Available, City Sewer, City Water, Curbs, Electricity Available, Electricity Connected, Individual Water Meter, Sidewalk
Roof Type Shingle
Total Parking Spaces 2
Garage Yes
Building
Lot Description Irregular Lot, Sprinkler System
Story One
Foundation Slab
Level or Stories One
Structure Type Brick
Schools
Elementary Schools Hughes
Middle Schools Medlin
High Schools Northwest
School District Northwest Isd
Others
Restrictions Easement(s)
Ownership Keith Smith
Acceptable Financing Cash, Conventional, VA Loan
Listing Terms Cash, Conventional, VA Loan
Special Listing Condition Utility Easement
Virtual Tour https://www.propertypanorama.com/instaview/ntreis/20892399






