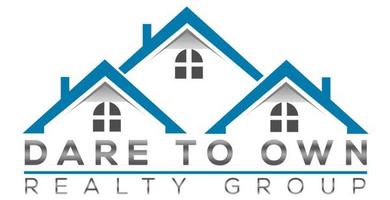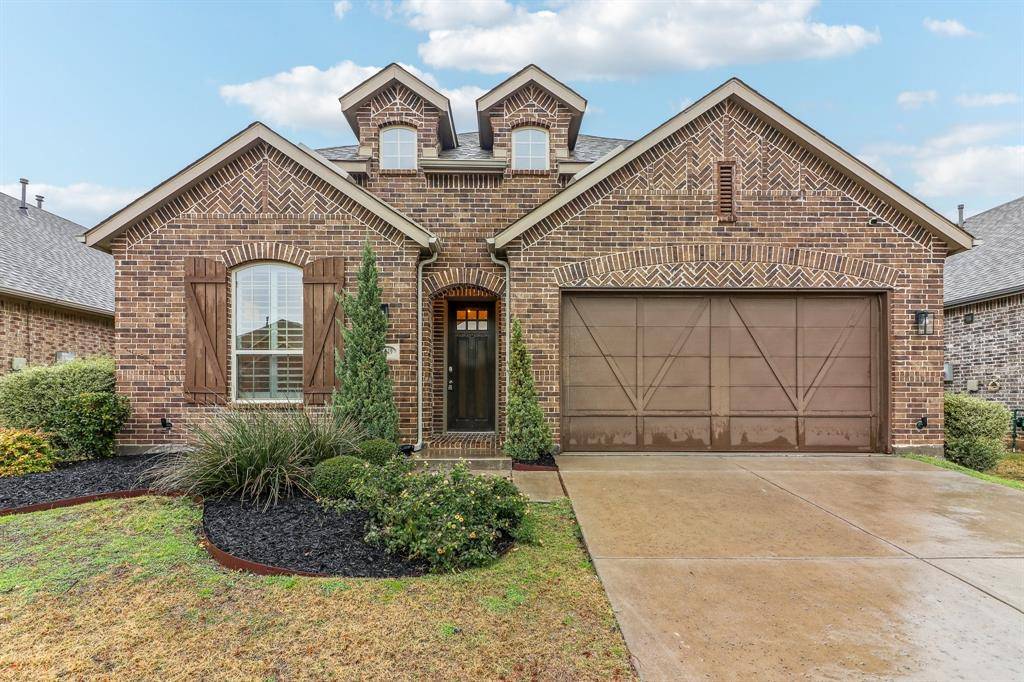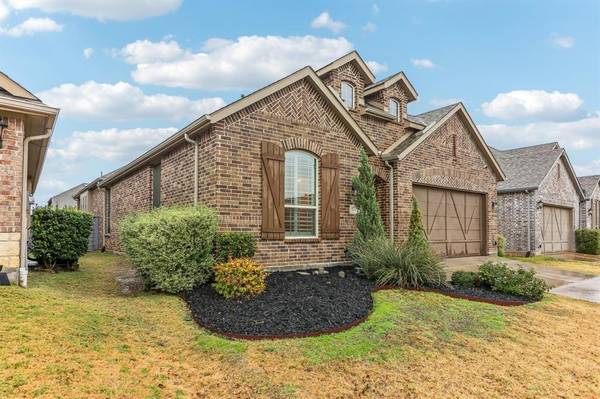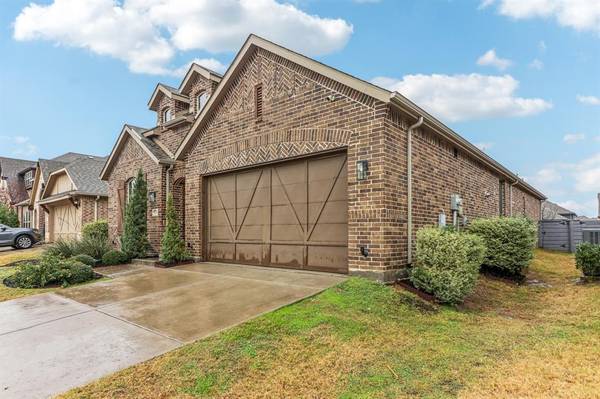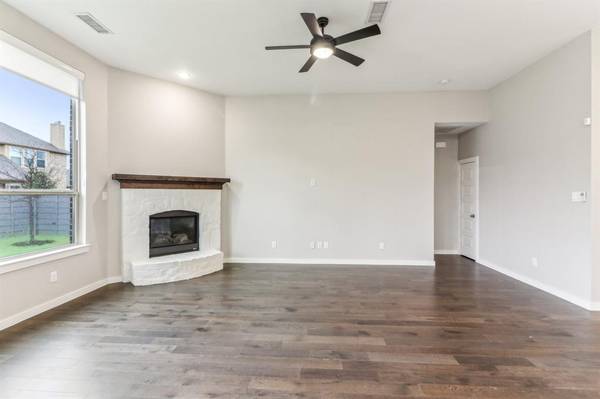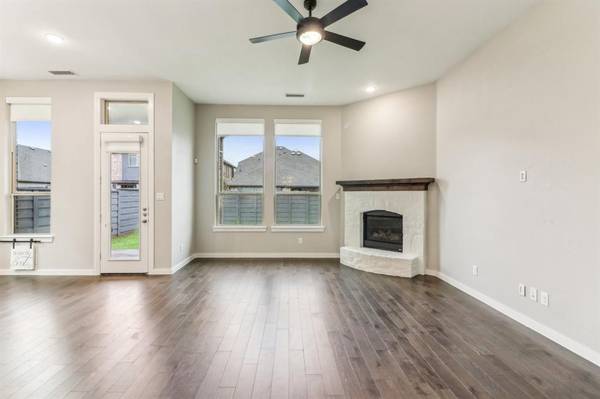1149 Parkstone Drive Little Elm, TX 76227
4 Beds
3 Baths
2,276 SqFt
UPDATED:
12/28/2024 11:34 PM
Key Details
Property Type Single Family Home
Sub Type Single Family Residence
Listing Status Active
Purchase Type For Sale
Square Footage 2,276 sqft
Price per Sqft $193
Subdivision Union Park Ph 2D
MLS Listing ID 20802833
Style Traditional
Bedrooms 4
Full Baths 3
HOA Fees $720
HOA Y/N Mandatory
Year Built 2019
Annual Tax Amount $10,611
Lot Size 6,098 Sqft
Acres 0.14
Property Description
The primary bedroom is a serene retreat, offering ample space and privacy, while three additional bedrooms provide flexibility for family, guests, or a home office setup. A dedicated library space adds versatility, whether for quiet study sessions or a cozy reading nook.
Outside, the yard offers just the right balance of space for outdoor gatherings without overwhelming maintenance. Conveniently located near major roadways, schools, and community amenities, this home effortlessly blends comfort with accessibility. Schedule your showing today and experience this east-facing gem for yourself!
Location
State TX
County Denton
Community Club House, Community Pool, Curbs, Fishing, Jogging Path/Bike Path, Park, Playground, Sidewalks
Direction From Navo Road or Union Park Blvd. Turn South onto Union Park Blvd and continue straight for about 1 mile. Turn Right onto Fishtrap Road and proceed for about 0.5 miles. Turn Left onto Parkstone Drive. Continue on Parkstone Drive for about 0.2 miles. 1149 Parkstone Dr is on right-hand side.
Rooms
Dining Room 1
Interior
Interior Features Built-in Features, Decorative Lighting, Double Vanity, Eat-in Kitchen, High Speed Internet Available, Kitchen Island, Open Floorplan, Pantry, Walk-In Closet(s)
Heating Central
Cooling Central Air
Flooring Carpet, Ceramic Tile, Luxury Vinyl Plank
Fireplaces Number 1
Fireplaces Type Brick, Gas, Gas Starter
Appliance Dishwasher, Disposal, Electric Oven, Gas Cooktop, Gas Water Heater, Microwave, Refrigerator, Tankless Water Heater, Vented Exhaust Fan
Heat Source Central
Laundry Electric Dryer Hookup, Utility Room, Full Size W/D Area, Washer Hookup
Exterior
Garage Spaces 2.0
Community Features Club House, Community Pool, Curbs, Fishing, Jogging Path/Bike Path, Park, Playground, Sidewalks
Utilities Available City Sewer, City Water, Curbs
Roof Type Composition
Total Parking Spaces 2
Garage Yes
Building
Lot Description Acreage
Story One
Foundation Slab
Level or Stories One
Structure Type Brick
Schools
Elementary Schools Union Park
Middle Schools Navo
High Schools Ray Braswell
School District Denton Isd
Others
Ownership See Tax Records
Acceptable Financing Cash, Conventional, VA Loan
Listing Terms Cash, Conventional, VA Loan

