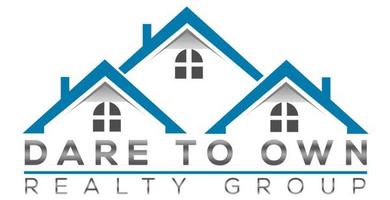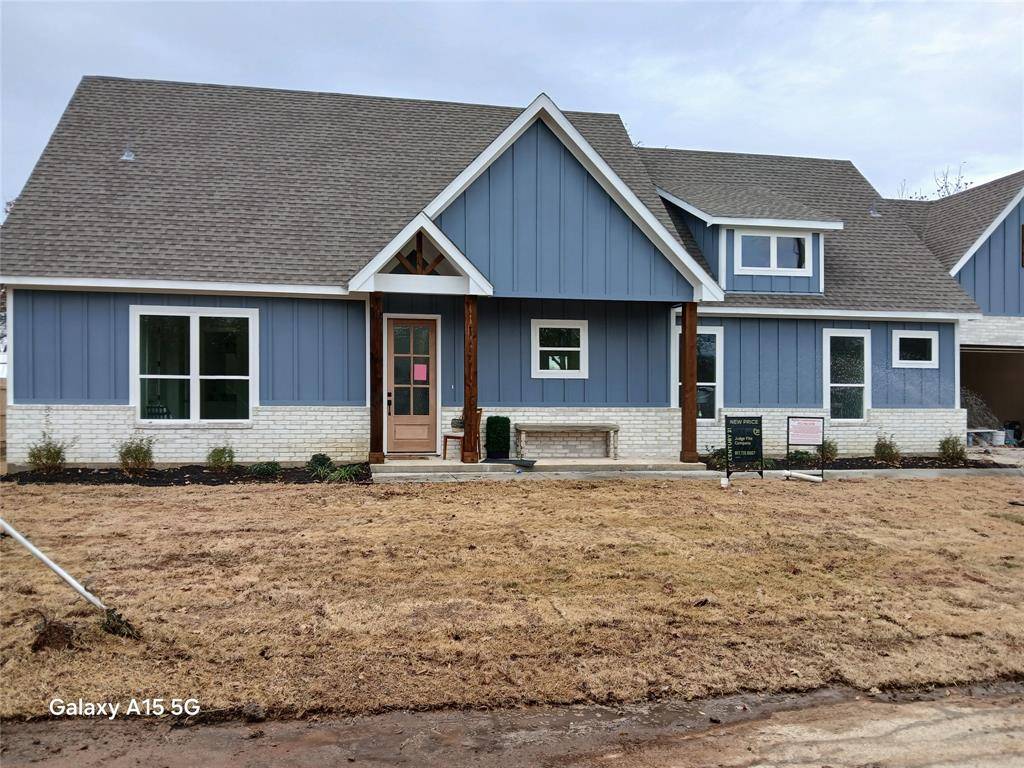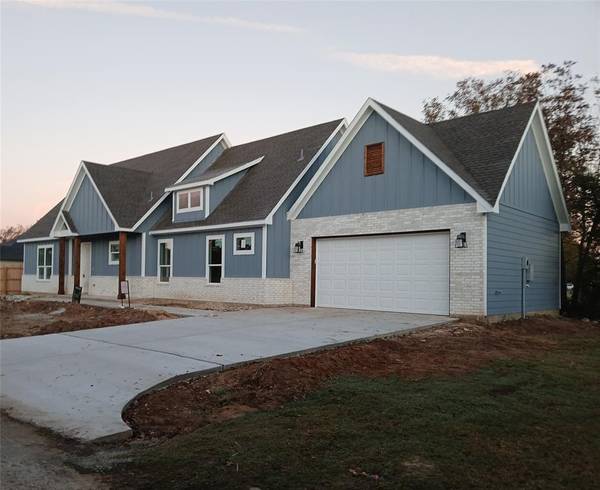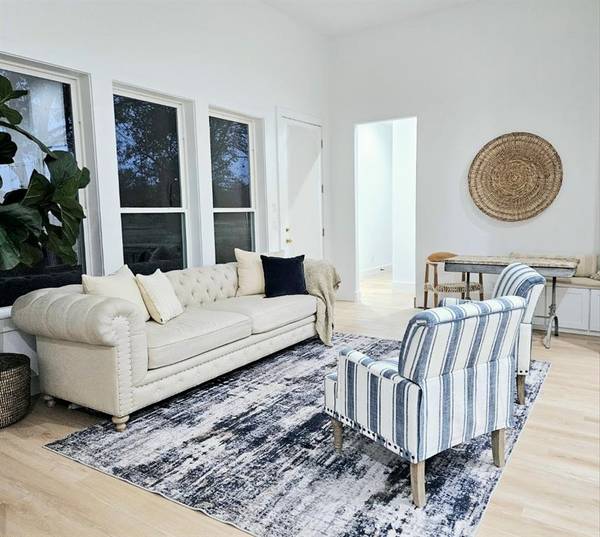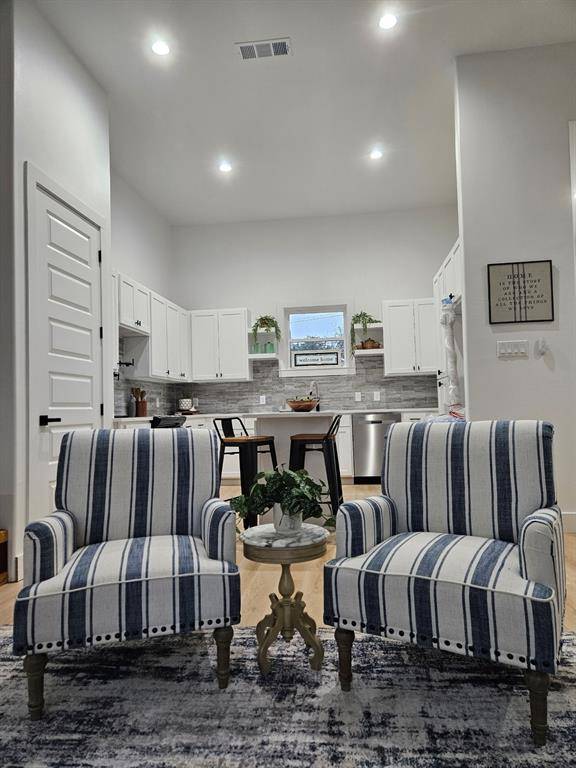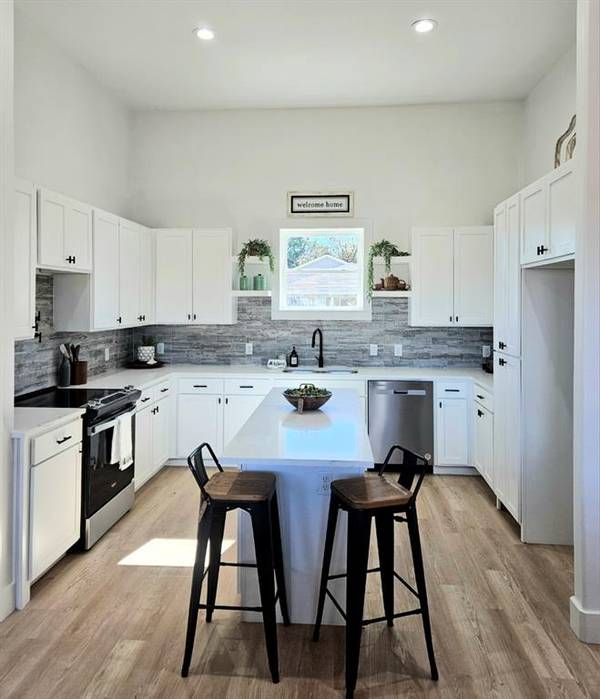401 Peacock Street Cleburne, TX 76031
3 Beds
2 Baths
1,683 SqFt
UPDATED:
01/05/2025 04:04 PM
Key Details
Property Type Single Family Home
Sub Type Single Family Residence
Listing Status Active
Purchase Type For Sale
Square Footage 1,683 sqft
Price per Sqft $191
Subdivision Original Cleburn
MLS Listing ID 20766935
Style Modern Farmhouse
Bedrooms 3
Full Baths 2
HOA Y/N None
Year Built 2024
Lot Size 6,403 Sqft
Acres 0.147
Property Description
The heart of the home features an electric fireplace, perfect for cozy evenings, and a seamless flow from the living area to a spacious patio, ideal for entertaining or relaxing with views of the peaceful surroundings. The chef's kitchen boasts ample storage, gorgeous countertops, and built-in appliances to complement the country-chic design.
Unwind in the luxurious master suite, complete with a walk-in shower, large walk-in closet, and plenty of additional storage. Porcelain tile & luxury vinyl plank looring throughout the home adds elegance and durability, while an oversized garage easily accommodates Texas-sized trucks or offers extra storage space. With a flexible room that can transform into an office or study, this home suits any lifestyle needs.
Embrace the perfect blend of rustic charm and modern convenience—this farmhouse gem is ready to welcome you home!
Location
State TX
County Johnson
Direction South on HIGHWAY 35 S, EXIT 67 CLEBURNE, TURN RIGHT
Rooms
Dining Room 0
Interior
Interior Features Built-in Features, Decorative Lighting, Dry Bar, Kitchen Island, Open Floorplan, Pantry, Wainscoting, Walk-In Closet(s)
Flooring Ceramic Tile, Luxury Vinyl Plank
Fireplaces Number 1
Fireplaces Type Electric, Living Room
Appliance Dishwasher, Electric Oven, Electric Range
Exterior
Garage Spaces 2.0
Utilities Available Asphalt
Roof Type Shingle
Garage Yes
Building
Story One
Level or Stories One
Structure Type Brick,Concrete,Frame,Radiant Barrier,Siding
Schools
Middle Schools Ad Wheat
High Schools Cleburne
School District Cleburne Isd
Others
Ownership BigTex Construction Co,

