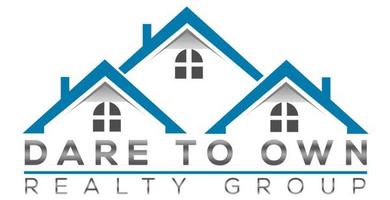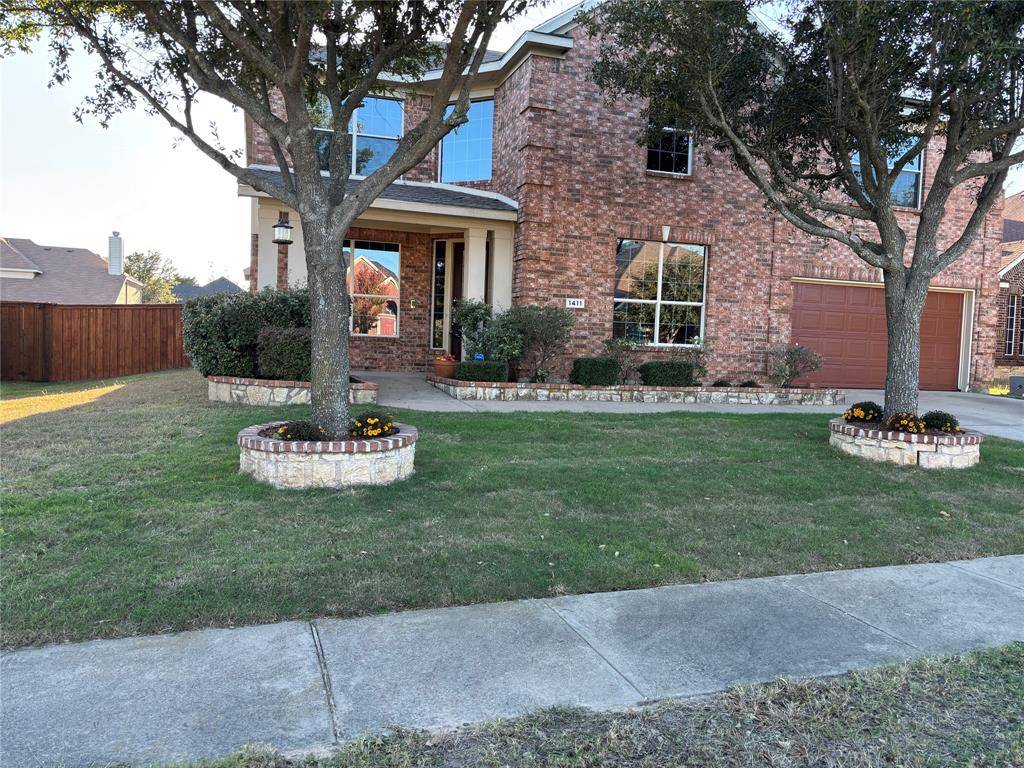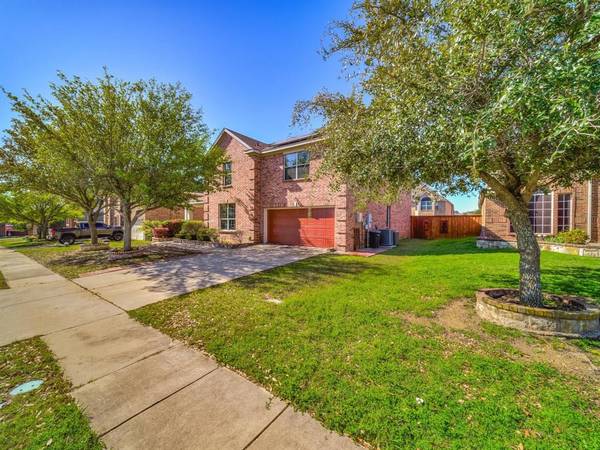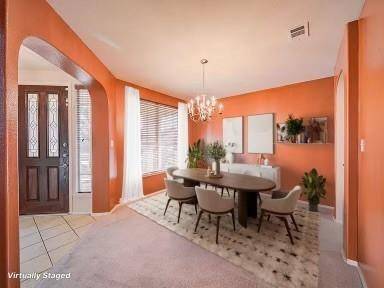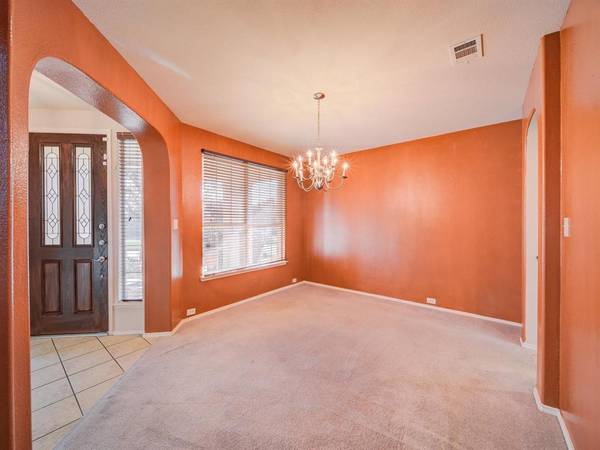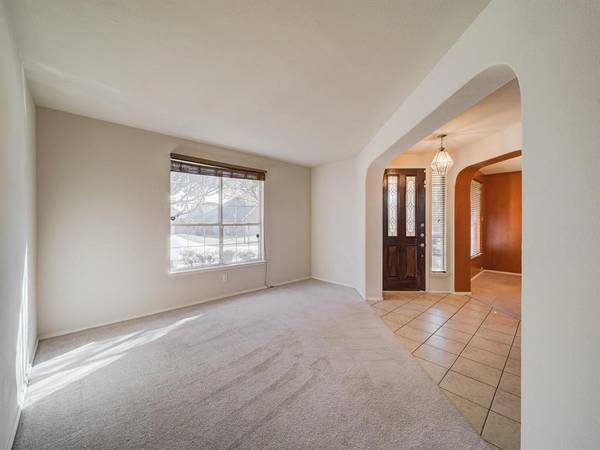1411 Bistineau Drive Cedar Hill, TX 75104
5 Beds
4 Baths
3,776 SqFt
UPDATED:
01/03/2025 03:21 AM
Key Details
Property Type Single Family Home
Sub Type Single Family Residence
Listing Status Active Option Contract
Purchase Type For Sale
Square Footage 3,776 sqft
Price per Sqft $101
Subdivision Waterford Oaks East Ph 2B
MLS Listing ID 20787376
Style Traditional
Bedrooms 5
Full Baths 3
Half Baths 1
HOA Y/N None
Year Built 2006
Annual Tax Amount $9,157
Lot Size 8,450 Sqft
Acres 0.194
Property Description
Enjoy two distinct dining areas: a formal dining room perfect for hosting, and a casual breakfast nook with a bar for more laid-back meals. These flexible spaces are ideal for a variety of occasions, from intimate dinners to larger celebrations.
The heart of this home includes high ceilings and large living areas that create a bright, airy atmosphere. For ultimate relaxation and entertainment, a media room offers a dedicated space for movie nights, game days, or simply unwinding.
The first-floor primary bedroom suite includes an ensuite bathroom and spacious walk-in closet. Four additional bedrooms provide plenty of room for guests, home offices, or any other needs, while three and a half bathrooms ensure everyone has ample space and convenience.
With a $50,000 solar panel system, this home offers significant savings on utility bills while supporting a sustainable lifestyle.
Whether you're looking to entertain or simply enjoy the comfort and space, this home has everything you need. Don't miss the chance to tour this expansive property today and start the new year in a place you'll love to call home!
Location
State TX
County Dallas
Direction Take Hwy 67 to Pleasant Run Rd. in Cedar Hill. Head East on Pleasant Run Rd for appx one half mile to North Duncanville Rd. Drive 1.2 miles on North Duncanville Rd to Stoney Hill Dr. Right on Stoney Hills to Ridgeview Dr. Left on Ridgeview to Bistineau.
Rooms
Dining Room 2
Interior
Interior Features Cable TV Available, Eat-in Kitchen, Granite Counters, High Speed Internet Available, Open Floorplan
Heating Central, Electric
Cooling Ceiling Fan(s), Central Air
Fireplaces Number 1
Fireplaces Type Wood Burning
Appliance Dishwasher, Disposal, Electric Cooktop, Electric Oven
Heat Source Central, Electric
Exterior
Garage Spaces 2.0
Fence Wood
Utilities Available City Sewer, City Water
Total Parking Spaces 2
Garage Yes
Building
Story Two
Foundation Slab
Level or Stories Two
Schools
Elementary Schools Waterford
Middle Schools Besse Coleman
High Schools Cedarhill
School District Cedar Hill Isd
Others
Ownership Ray Rodgers and Spouse Shelia Rodgers
Acceptable Financing Cash, Conventional, FHA, FHA-203K, Texas Vet, VA Loan
Listing Terms Cash, Conventional, FHA, FHA-203K, Texas Vet, VA Loan

