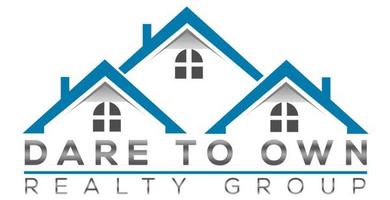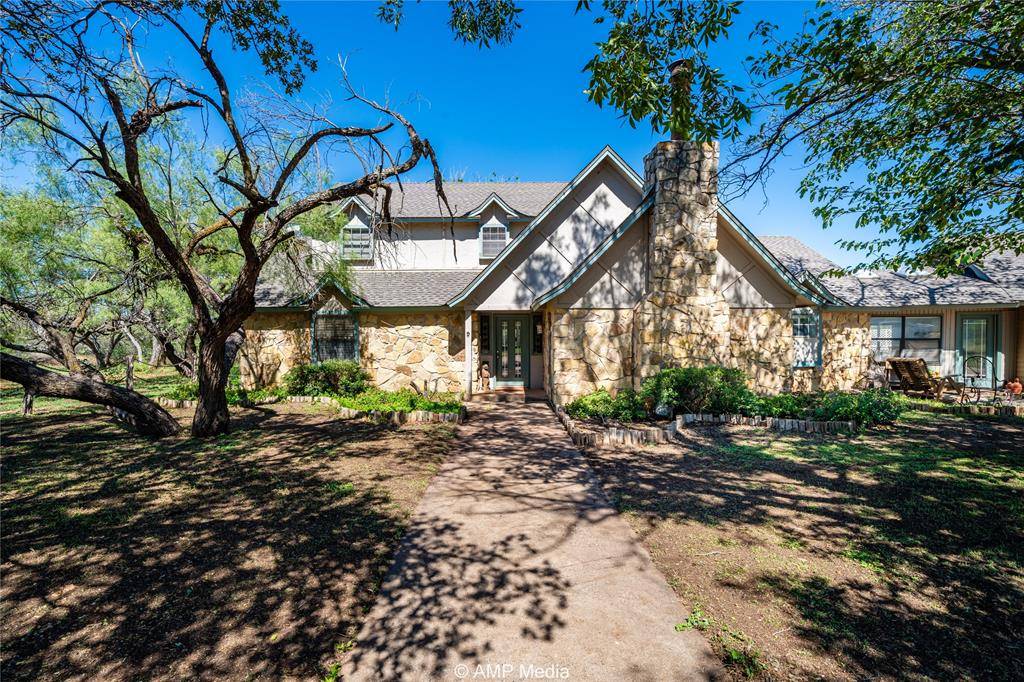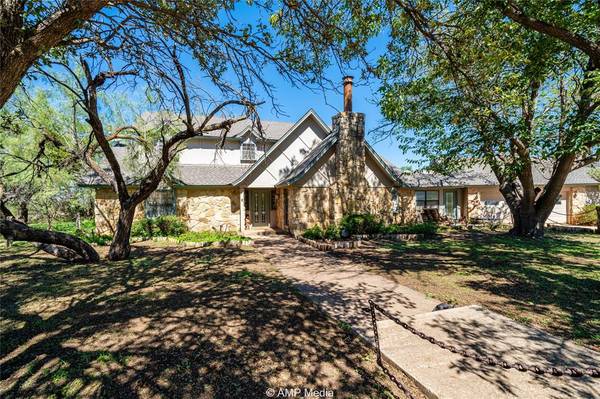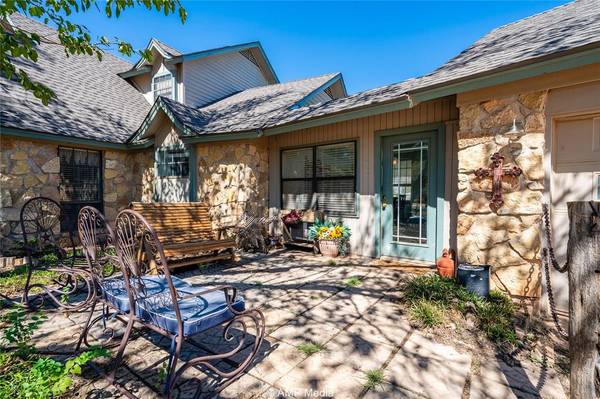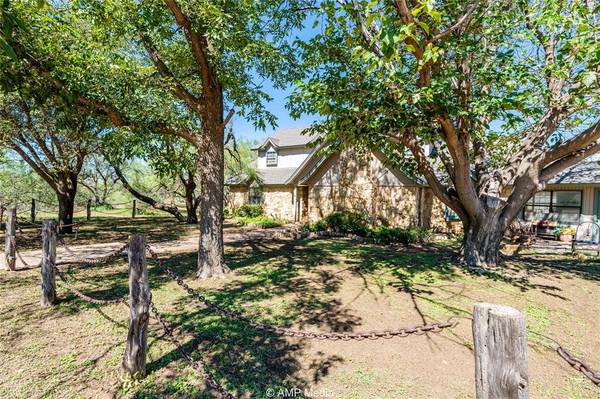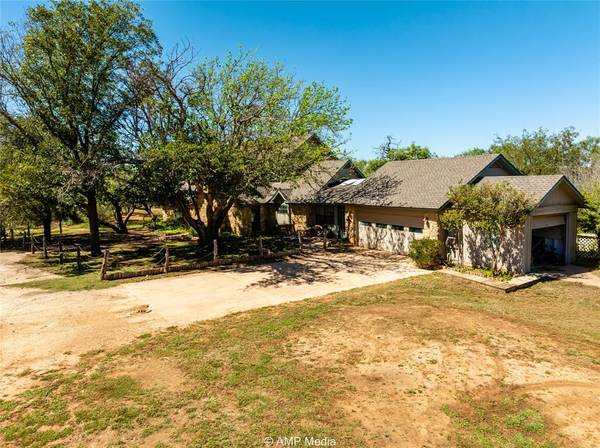341 Avenida De Leon Abilene, TX 79602
4 Beds
3 Baths
3,137 SqFt
UPDATED:
12/08/2024 05:15 PM
Key Details
Property Type Single Family Home
Sub Type Single Family Residence
Listing Status Active
Purchase Type For Sale
Square Footage 3,137 sqft
Price per Sqft $193
Subdivision Coronado Sub
MLS Listing ID 20748600
Style Ranch,Traditional
Bedrooms 4
Full Baths 2
Half Baths 1
HOA Y/N None
Year Built 1980
Annual Tax Amount $7,446
Lot Size 10.000 Acres
Acres 10.0
Property Description
Location
State TX
County Taylor
Direction From Abilene, take Hwy 83.84 south going towards Tuscola. Take the Clark Road, Remington Exit and turn left under the overpass onto Clark Road. Turn right onto Avenida De Leon, the house will be on the left towards the end of the road.
Rooms
Dining Room 1
Interior
Interior Features Built-in Features, Decorative Lighting, Eat-in Kitchen, High Speed Internet Available, Open Floorplan, Paneling, Vaulted Ceiling(s), Wainscoting
Heating Central, Electric, Fireplace(s), Heat Pump, Propane
Cooling Ceiling Fan(s), Central Air, Electric, ENERGY STAR Qualified Equipment, Roof Turbine(s)
Flooring Carpet, Ceramic Tile, Laminate, Luxury Vinyl Plank
Fireplaces Number 1
Fireplaces Type Family Room, Living Room, Propane, Raised Hearth, Stone
Appliance Dishwasher, Electric Cooktop, Electric Oven, Double Oven, Refrigerator, Vented Exhaust Fan
Heat Source Central, Electric, Fireplace(s), Heat Pump, Propane
Laundry Electric Dryer Hookup, Utility Room, Full Size W/D Area, Washer Hookup
Exterior
Exterior Feature Covered Patio/Porch, Dog Run, Private Entrance, Private Yard, RV Hookup, RV/Boat Parking, Stable/Barn, Storage
Garage Spaces 2.0
Fence Back Yard, Barbed Wire, Chain Link, Cross Fenced, Fenced, Gate, Perimeter, Vinyl
Pool Fenced, Fiberglass, In Ground, Outdoor Pool, Pool Sweep, Private, Pump, Sport
Utilities Available Co-op Electric, Co-op Water, Electricity Available, Individual Water Meter, Outside City Limits, Phone Available, Private Road, Private Sewer, Septic, No City Services, No Sewer
Roof Type Composition
Street Surface Concrete,Gravel
Total Parking Spaces 5
Garage Yes
Private Pool 1
Building
Lot Description Acreage, Agricultural, Brush, Cleared, Landscaped, Many Trees, Cedar, Mesquite, Oak, Pasture, Rugged, Sprinkler System, Tank/ Pond
Story Two
Foundation Slab
Level or Stories Two
Structure Type Rock/Stone,Siding
Schools
Elementary Schools Wylie East
High Schools Wylie
School District Wylie Isd, Taylor Co.
Others
Restrictions No Known Restriction(s)
Ownership Of Record
Acceptable Financing 1031 Exchange, Cash, Conventional, FHA, VA Loan
Listing Terms 1031 Exchange, Cash, Conventional, FHA, VA Loan
Special Listing Condition Aerial Photo

